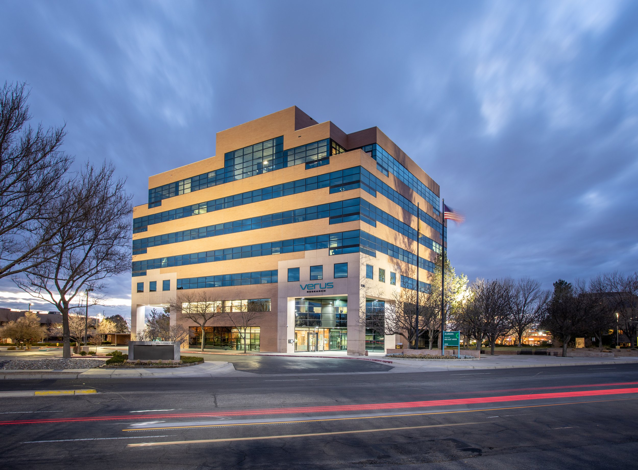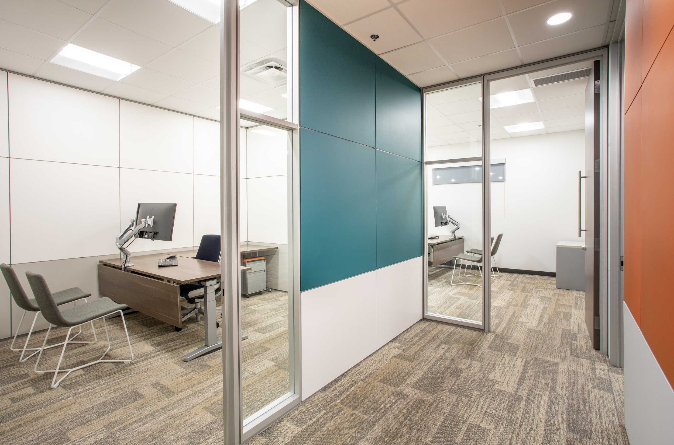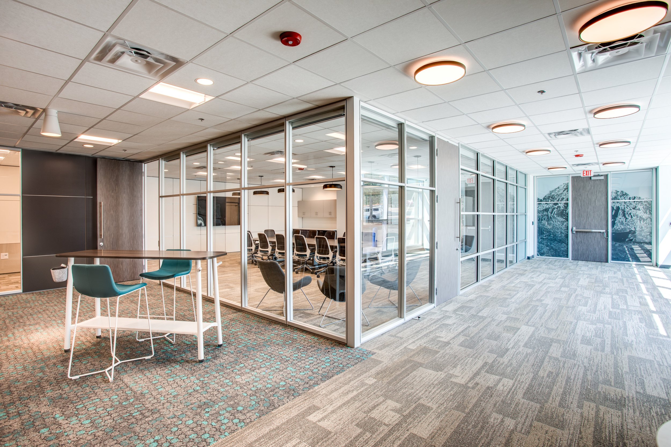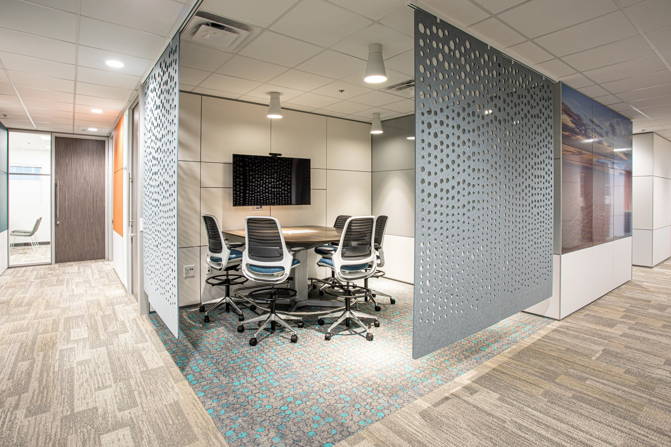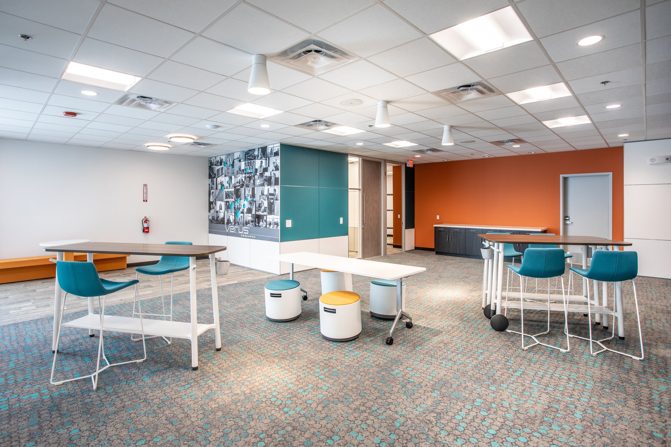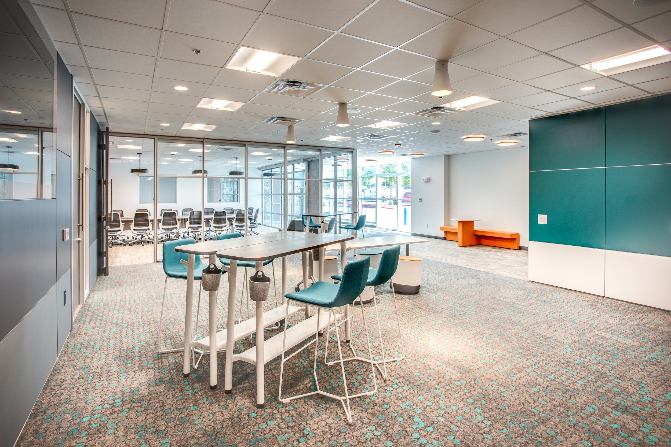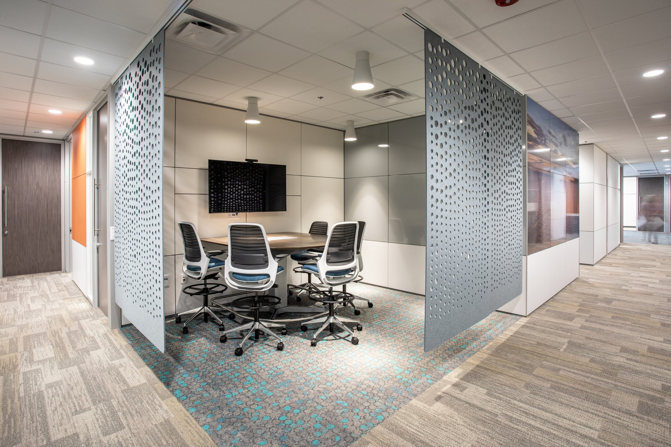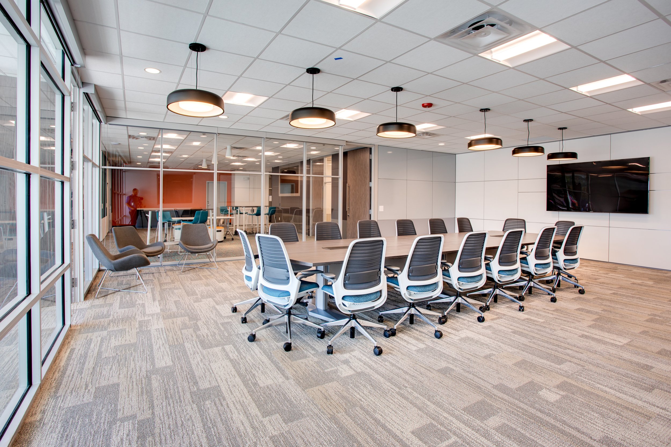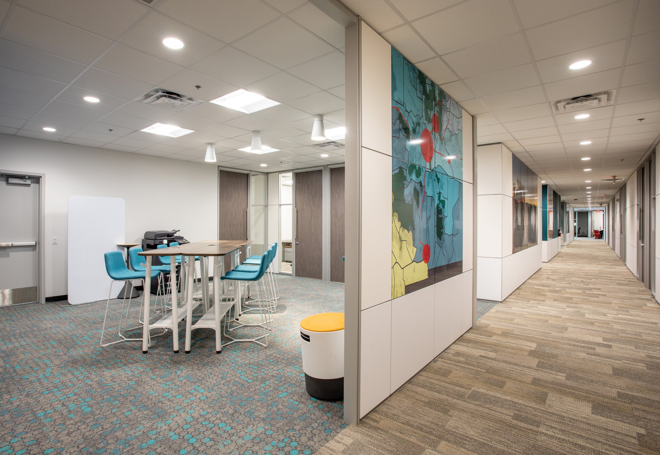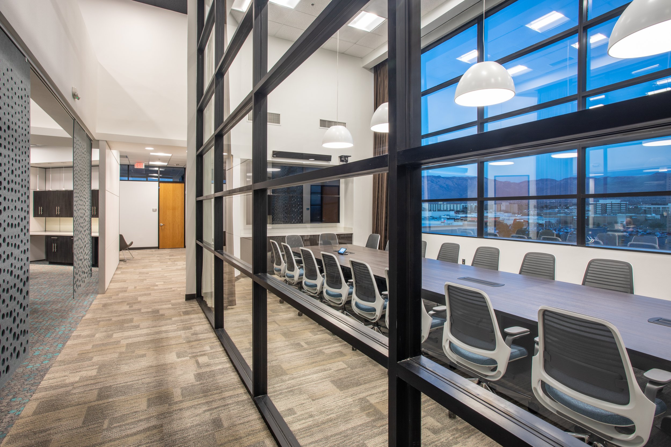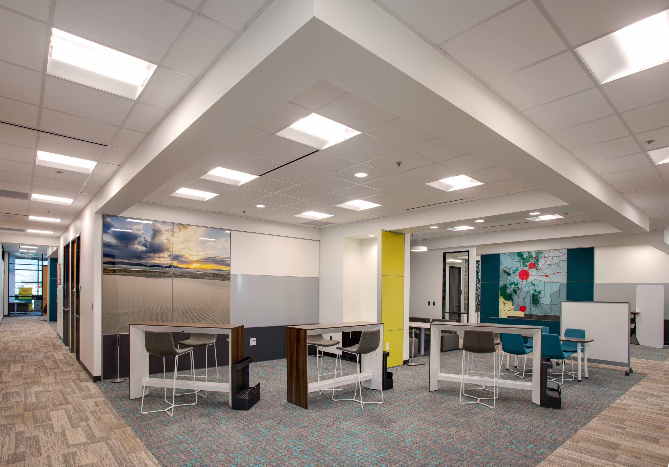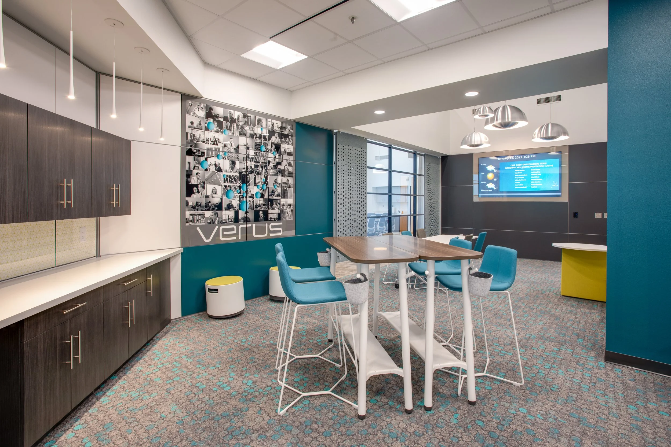TEAM
MEP: Testudo Engineering
Structural Engineering: Heatly Engineering
PROJECT SIZE
Headquarters 12,900 sq. ft.
Lab at Hotel Circle 40,049 sq. ft
Verus Research
Albuquerque, NM
Design Plus first started working with Verus Research on their main headquarters in Uptown Albuquerque.
After completion of the successful Uptown renovation, we were requested to convert an old “big box” store into specialized research labs and offices. The roughly 40,049 sq. ft. research and testing labs include individual offices for each of the researchers, large testing and research bench areas as well as a specialized inter-research bay to outfit vehicles with particular equipment and a radiation vault.
In order to accommodate the large and power intensive research area, our team provided a detailed assessment of existing building systems and incorporated strategic upgrades of components to utilize existing infrastructure without up-sizing the services or transformer.
The renovation project had to incorporate a secure perimeter at the site and building exterior walk, as well as access points due to the security demand for the type of research conducted. We incorporated attractive vinyl graphics and impact-resistant systems which prevented passersby from looking into the storefront systems at the main entry as well as from the security vestibule into the lab workstations area, K4 crash rated security bollards, and different levels of interior access control, while providing an attractive work environment and welcoming entry.
The interior construction mostly utilized the DIRTT modular wall system. The wall system incorporates power, data, and special systems, as well as also having better sounds attenuation between spaces in comparison to a traditional built wall.
