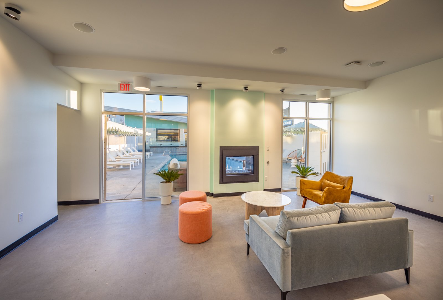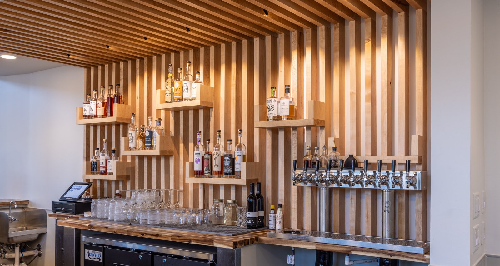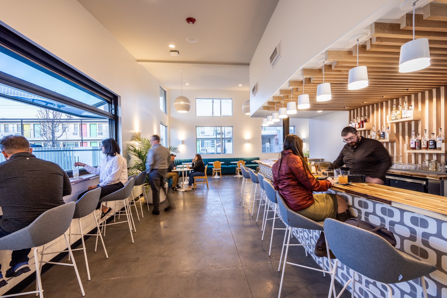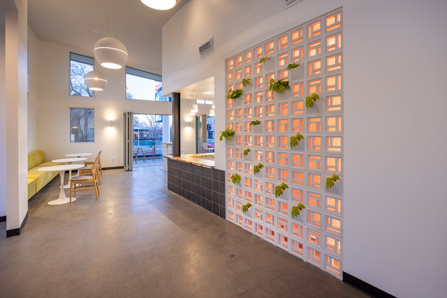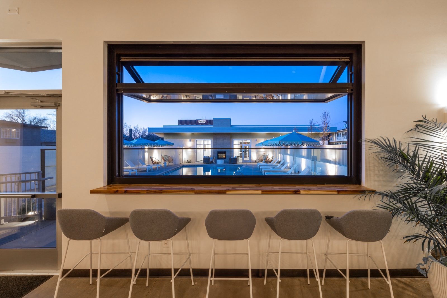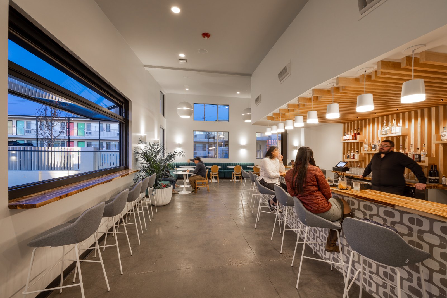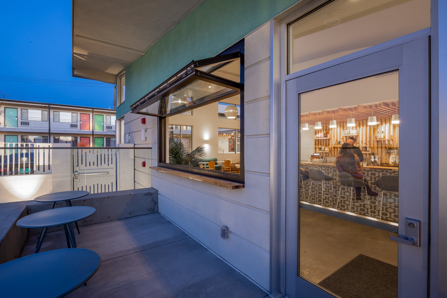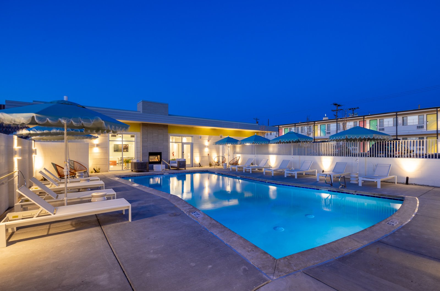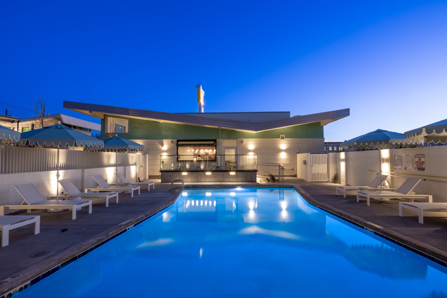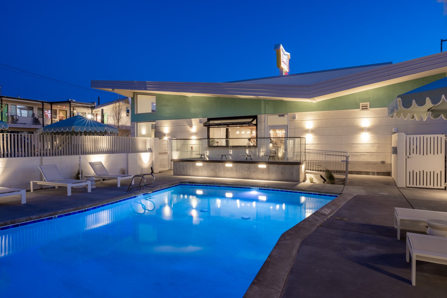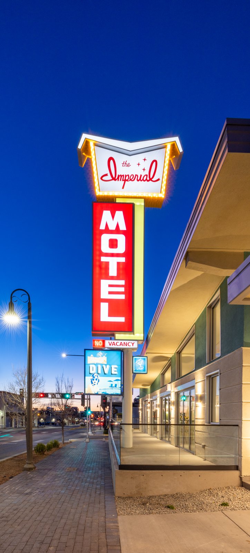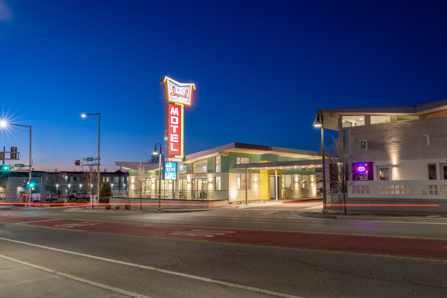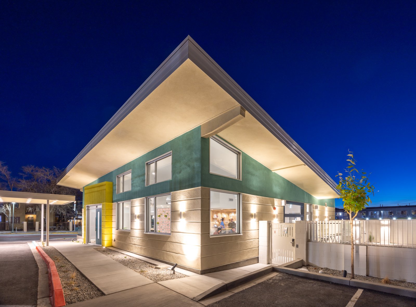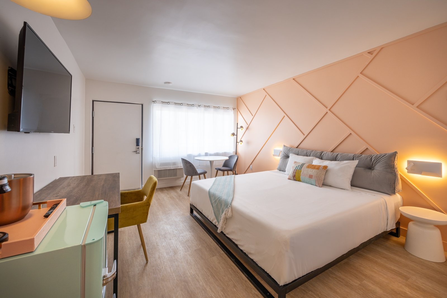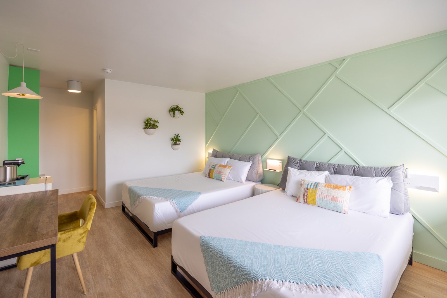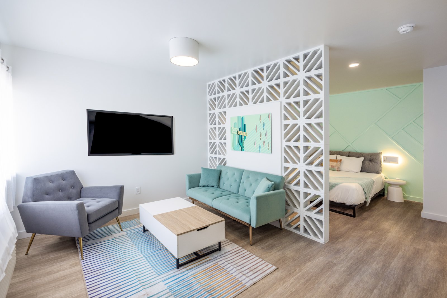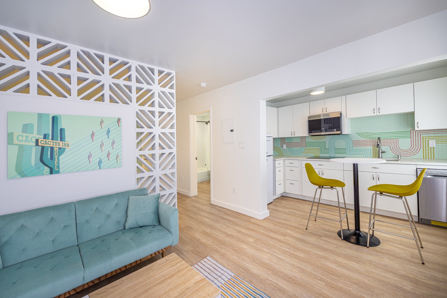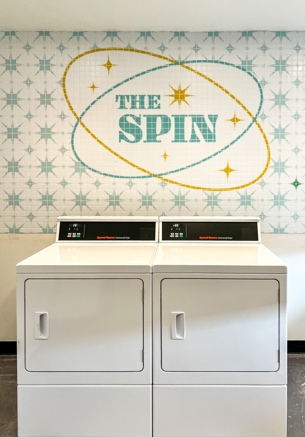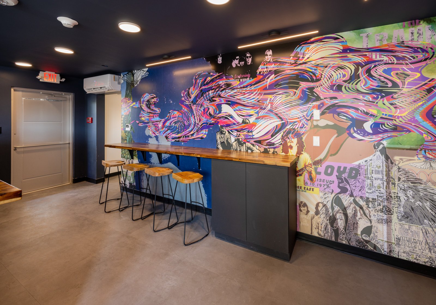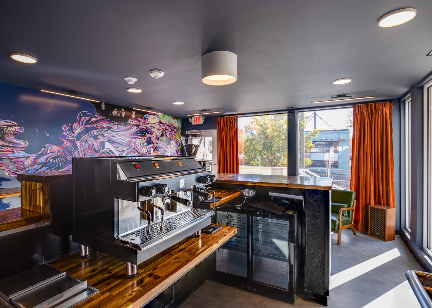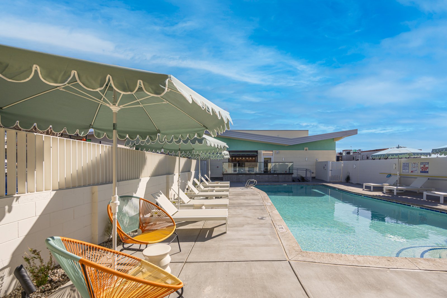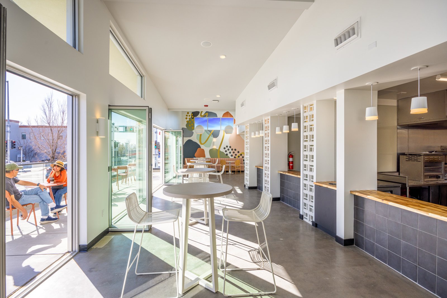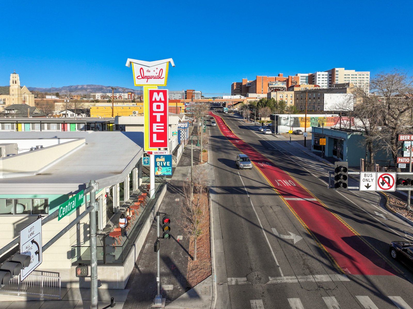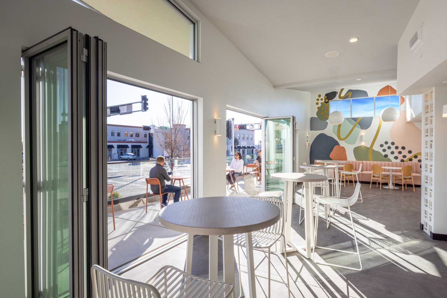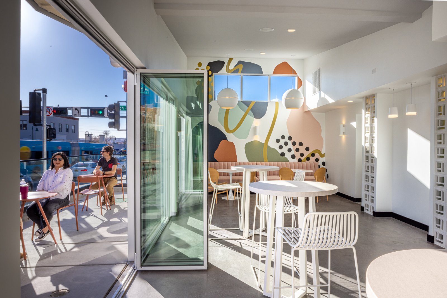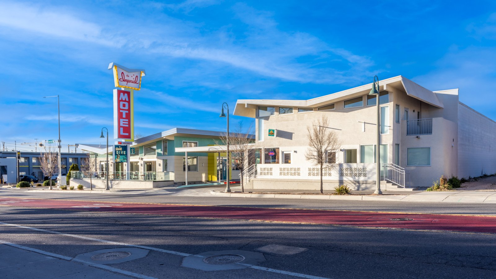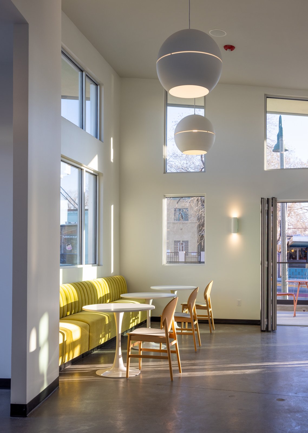TEAM
Contractor: PCL Construction Services
Structural Engineer: Heatly Engineering
Mechanical & Electrical Engineer: Testudo Engineering
PROJECT SIZE
Renovation of existing historical two-story motel 34,504 sq. ft.
New building addition 4,900 sq. ft.
The Imperial
Albuquerque, NM
Originally called the Imperial 400, the Imperial Inn was prototyped and designed by the well-known Southern California architectural firm of Palmer & Krisel in 1959. The design of the Imperial 400 in Albuquerque was based on this original prototype with a trademark butterfly roof over the front lobby.
The Imperial Inn is in the East Downtown/Huning Highland Metropolitan Redevelopment Agency (MRA), acting as the key catalyst to bridge the gap between the I-25 corridor and downtown Albuquerque. Starting in 2020, the core goals of the “Plan“ made by the City were to, “Revitalize EDo by creating a multi-modal, live/work and mixed use, walkable district, with placemaking elements that add creative local interest and streetscape improvements, adaptive reuse of older buildings, development of vacant lots within the context and character of the neighborhood...”, and the Design Plus team and Palindrome Communities team set out to stay consistent with the City’s and MRA’s goals.
Being that this historic Route 66 Inn was built in 1964, it was expected that there were many health concerns that have built up over the years. Some worries were lead-based paint and asbestos containing harmful materials. A Phase I Environmental report was ordered that included testing for both hazardous materials. Any positive findings were mitigated to Federal standards prior to any construction activities. There were also signs of major blight indicators, such as deteriorated or deteriorating structures, and deterioration of site improvements. Many businesses in the surrounding area had closed and low commercial or industrial activity exist in the area. This renovation and adaptive reuse of the Imperial Inn eventually addressed all the indicators, reducing the amount of blight along Central Avenue, a major corridor in this MRA.
Design Plus and Palindrome Communities had reimagined the Imperial Inn renovation into three key components: active commerce, active stays, and active living. The overall idea is for this motel to become a vital business hub along the major transit thoroughfare of Central Avenue, attracting tourists and locals, creating a vibrant place in a community where people want to be.
Custom painted mural by Sarah Voglewede
As for the renovations, the entire property is refreshed with a new façade and the tired sign at the front of the property was restored, welcoming visitors and residents to enjoy the renovated motel and its new amenities.
Design Plus revitalized the existing guest rooms with new interiors and furniture for 36 guest rooms, 18 long term corporate suites, and 8 apartments, and book-ended the existing pool with two new buildings.
The architectural language of the two new buildings takes cues from the distinctive mid-century architecture of the original motel with contemporary interpretation including a fold-out glass façade, allowing a seamless indoor-outdoor experience, taking full benefit of the beautiful New Mexico weather.
The pool is another one of the biggest upgrades, along with the newly constructed food pods including restaurants and bars, offering multiple congregate areas inside and out, and create vitality along Central Avenue while promoting small business economic development.
Commercial activity is enhanced along Central Avenue as the lobby and manager apartment is the main entrance to the property. These two spaces are renovated to include an additional retail space that opens directly to the main road, additionally providing new jobs and draw the community to this previously blighted area.
